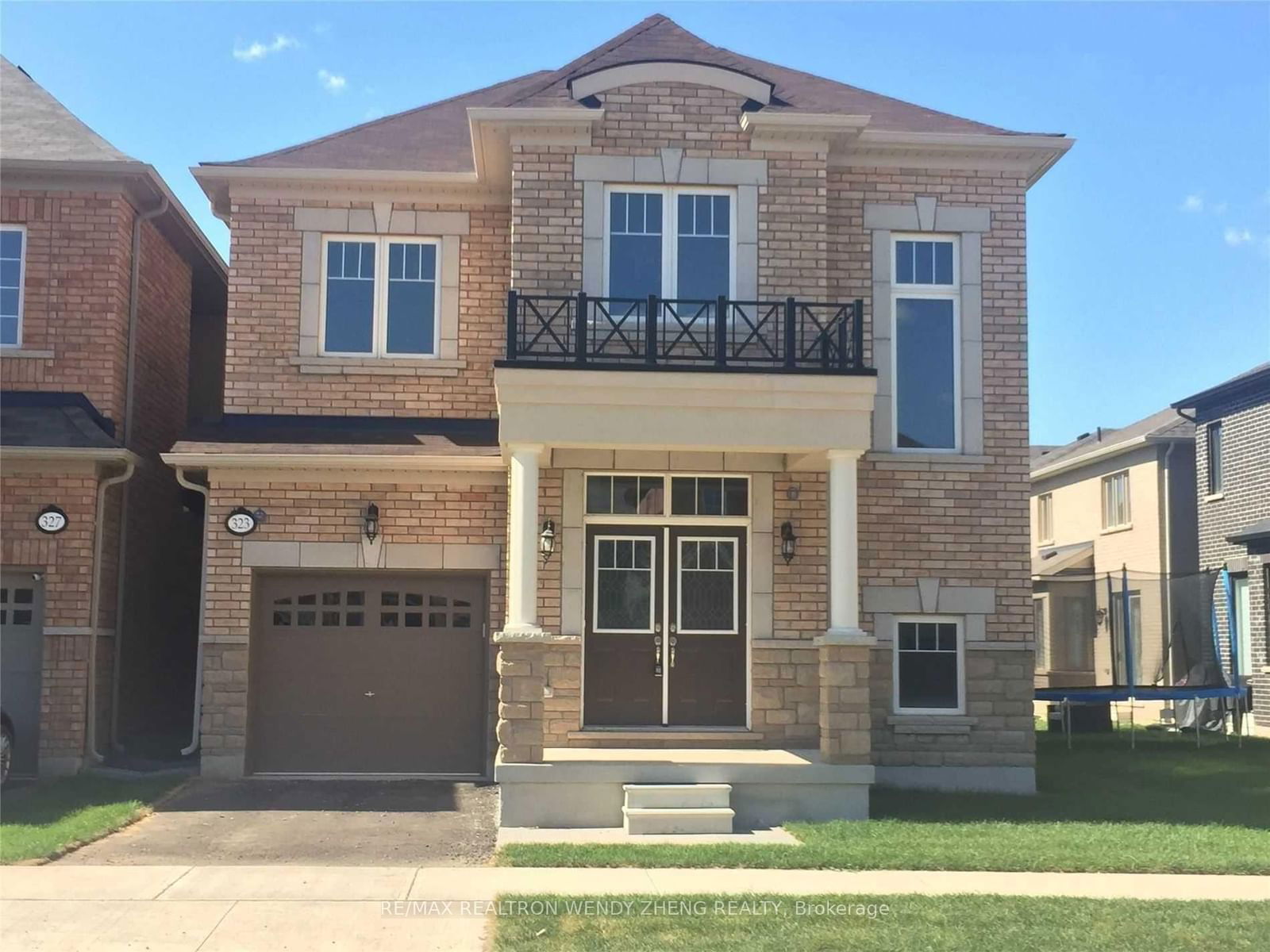$4,500 / Month
4-Bed
4-Bath
Listed on 9/10/24
Listed by RE/MAX REALTRON WENDY ZHENG REALTY
Newer Close-To 2.5K Sqf 4 Br Detached W/ Tons Of Builder's Upgrades! French Dr Entrance, 19' Soaring Ceiling Grand Foyer W/ Double Chandeliers, 9' Ceiling & Upgraded Elfs On All Lvls, Hardwood Throughout Main, Fl-To-Ceiling Solid Wood Cabinet W/ Granite Countertop & Porcelain Backsplash In Eat-In Kitchen, Breakfast Walk Out To Backyard Porch, Oakwood Stair W/ All Wrought Iron Balusters, Glass Dr Shower In 5 Pcs Ensuite Master W/ Walk-In Closet, A Total Of 3 Full Baths On 2nd. Steps To School/Park/Plaza/Smart Centre.
W9309996
Detached, 2-Storey
9
4
4
1
Built-In
2
Central Air
Full
Y
Brick
N
Forced Air
Y
88.00x35.37 (Feet)
Y
